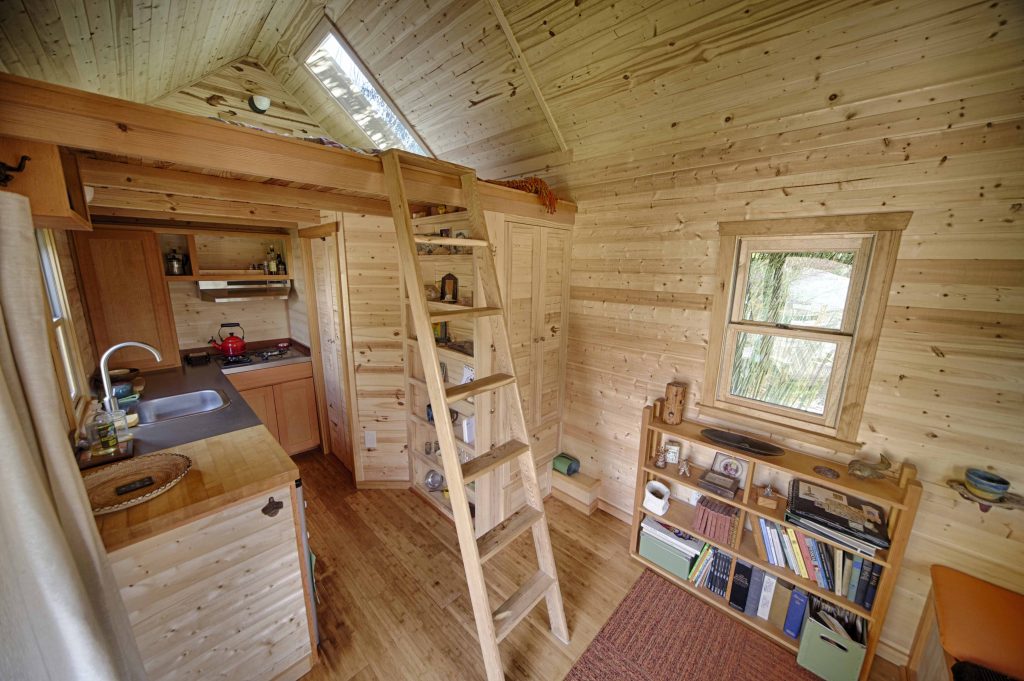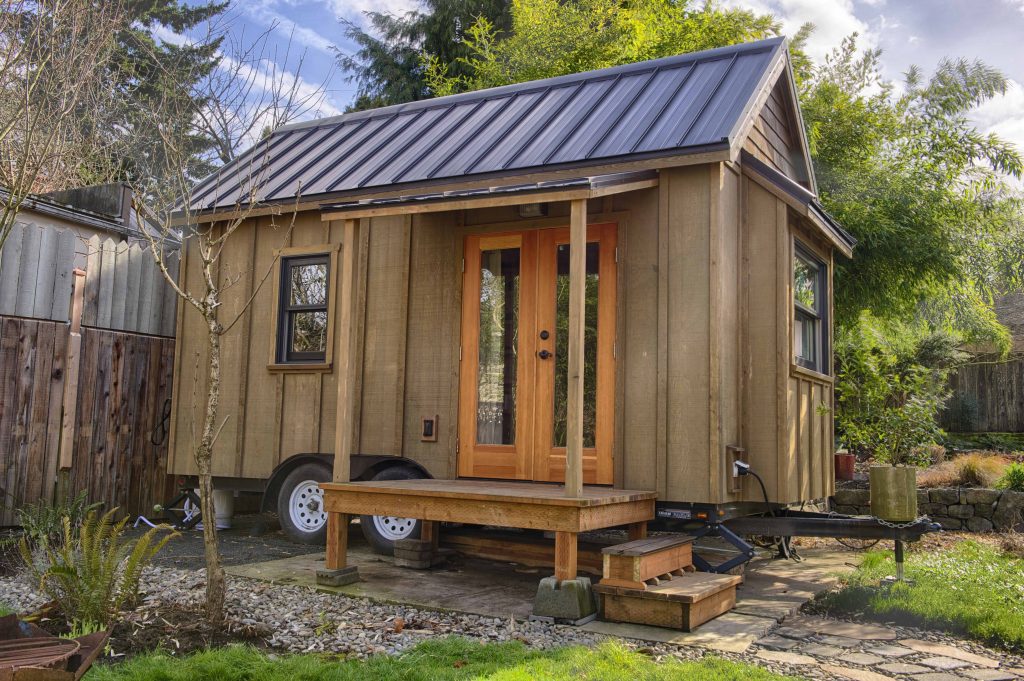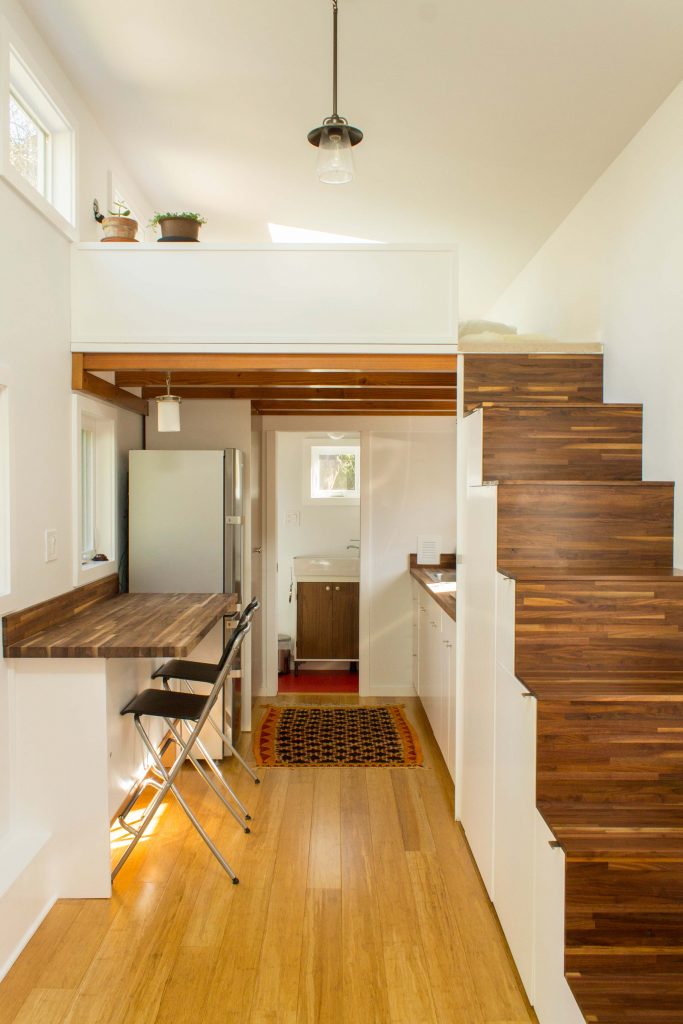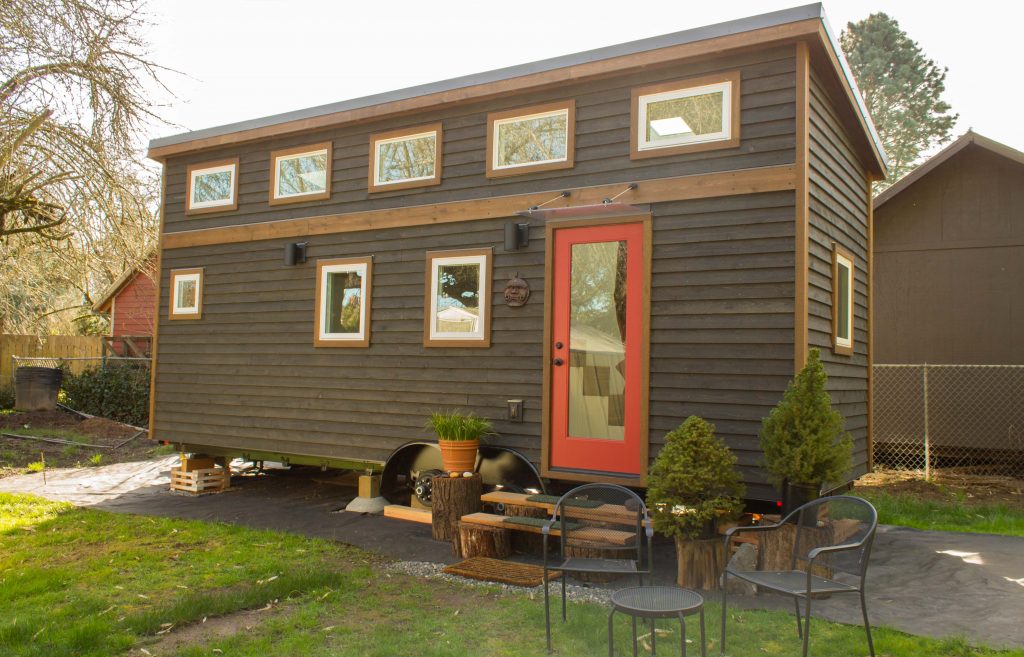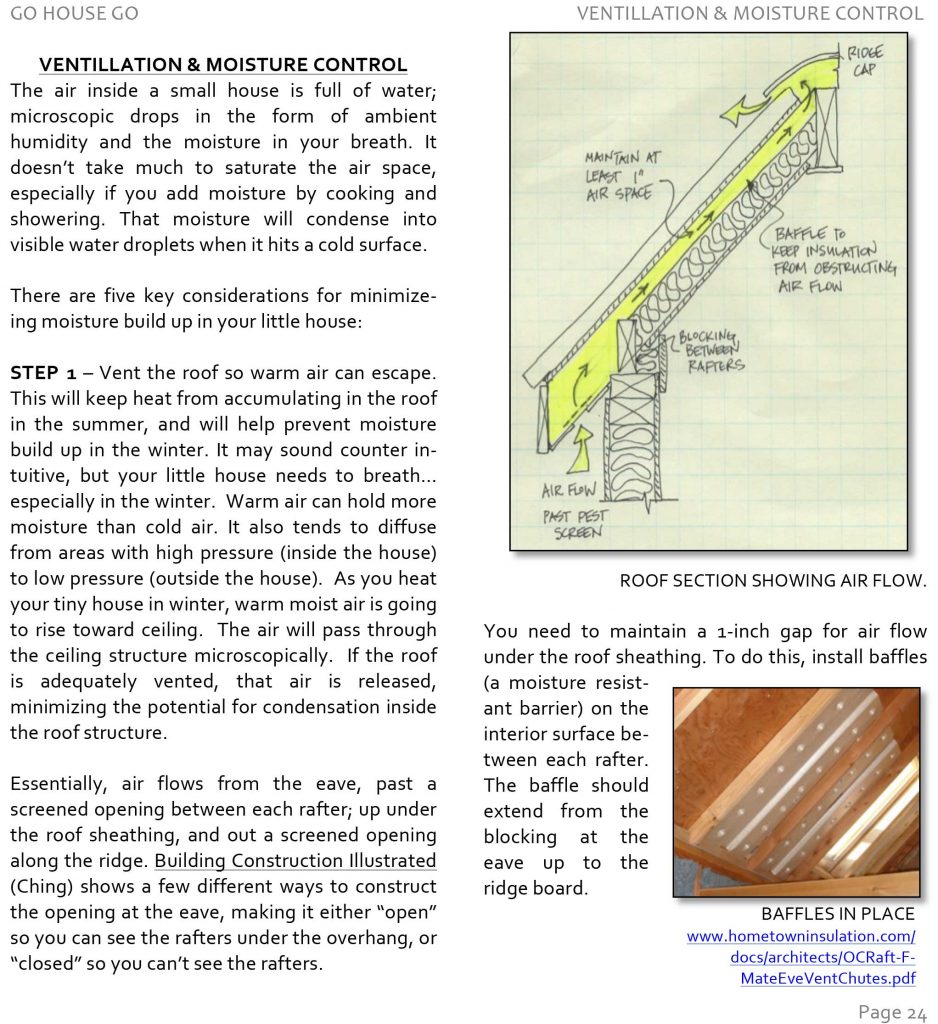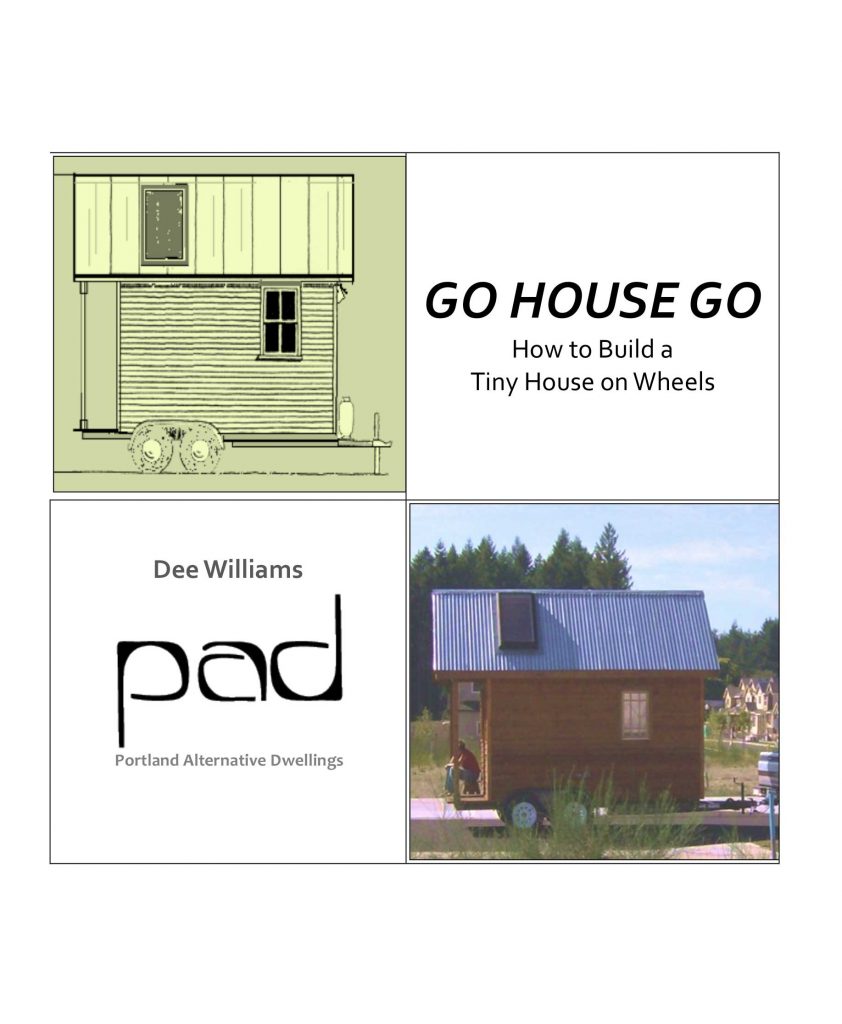The Sweet Pea Tiny House Plans
A House for One, with Room to Grow
The Sweet Pea Tiny House was designed around our friend Gina’s desires to live simply, comfortably and spaciously, and to someday start a family. The french doors open at the side, which stretches the space and avoids splitting it down the middle. The skylights, windows and bump-out nook invite the outdoors inside, adding to the feeling of spaciousness. The sleeping loft was built with as much space as possible to accommodate two adults, and the window seat (with storage underneath) is a great sleeping option for kids. We also specifically opened up the bathroom and included a tub/shower combination, unlike the more standard shower-only models, to accommodate bathing a small child. Sweet Pea is 136 square feet of living space, not including the sleeping loft. While the house was designed with Gina in mind (read more about Gina's story here), it is an inviting design for anyone who wants a particularly spacious tiny home, or feels their family might be on its way to growing.The Hikari Box Tiny House Plans
Bright, Open and Uncomplicated The Hikari Box Tiny House is a modern tiny house design for a spacious and light-filled home with a…
The Sweet Pea Tiny House Plans
A House for One, with Room to Grow The Sweet Pea Tiny House was designed around our friend Gina’s desires to live simply,…

