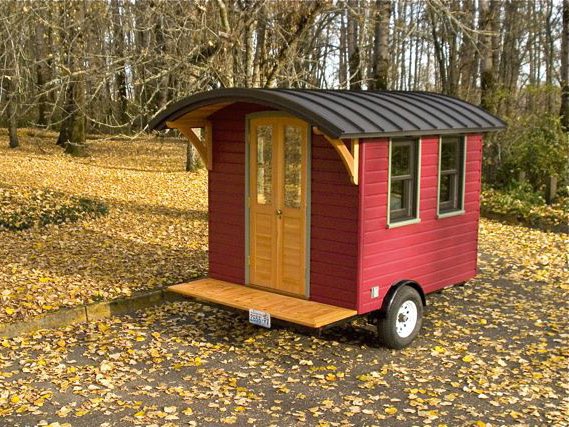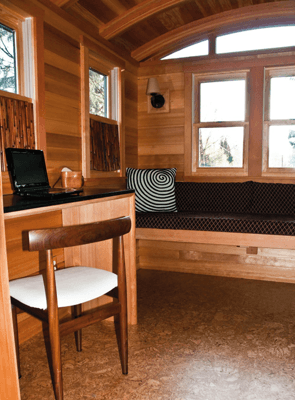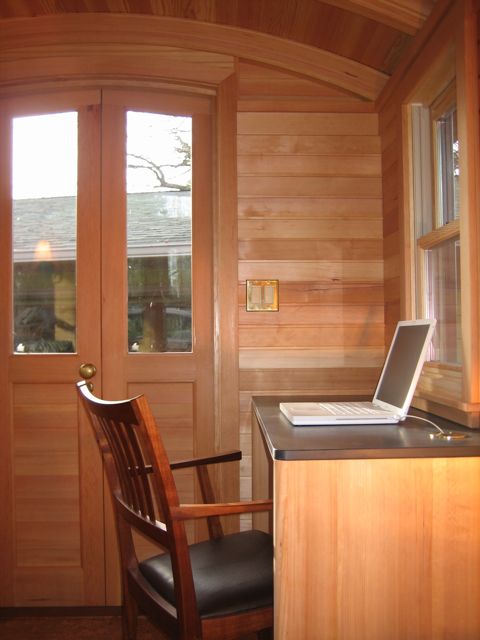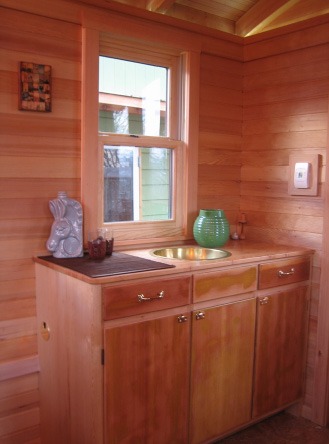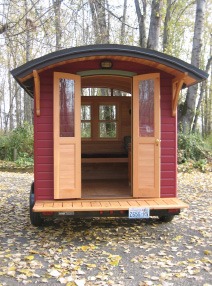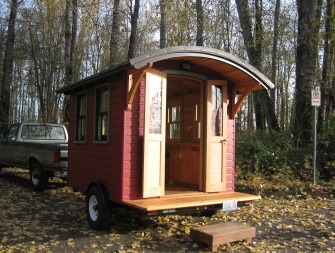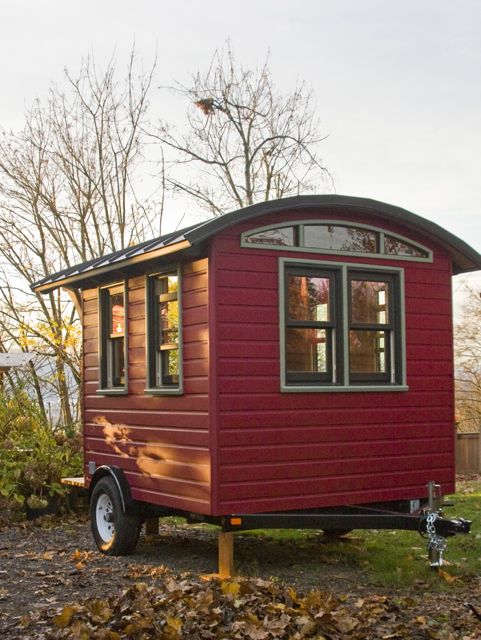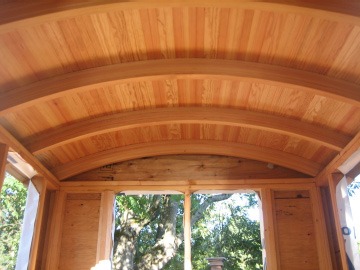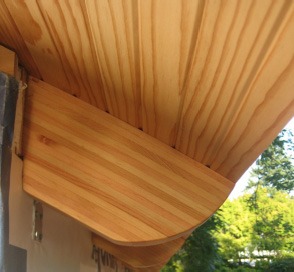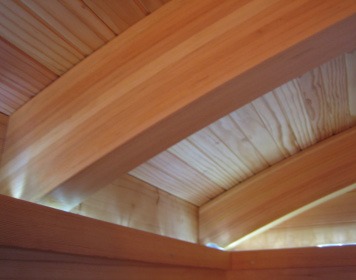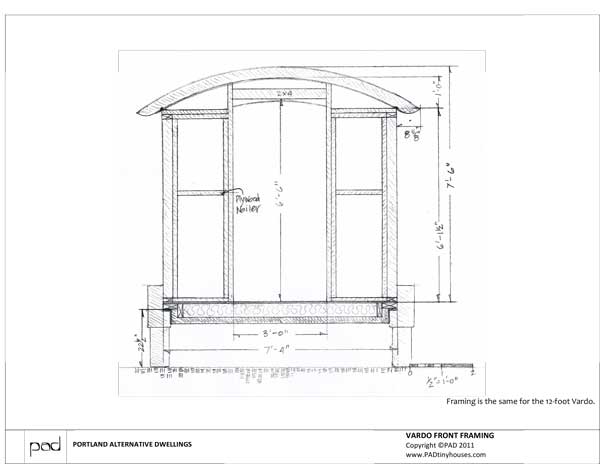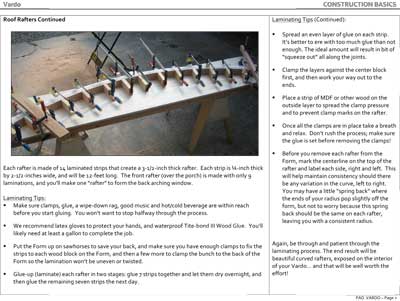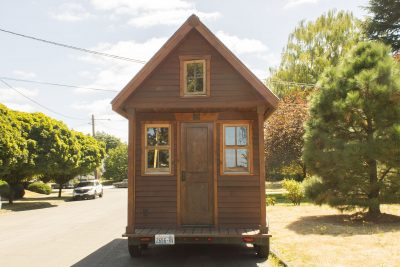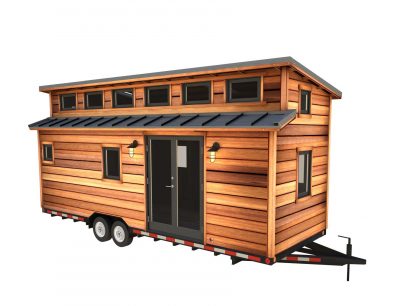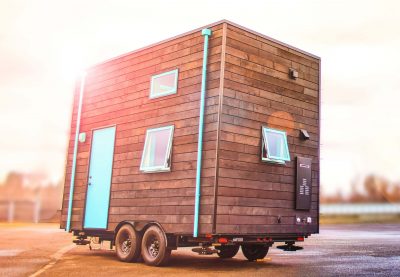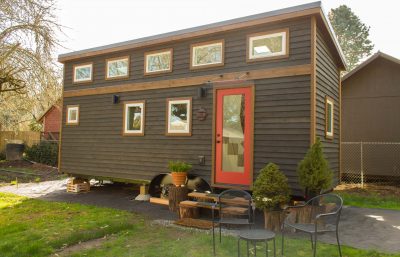Description
What The Don Vardo Tiny House Plans Include:
Our plan packages are focused on helping you build your own tiny house, so this set is packed with photos, illustrations and diagrams, including detailed:
- Floor Plans
- Trailer Plans
- Floor Framing
- Wall Framing
- Roof Framing
- A basic material list, and detailed sections for the floors, walls and roof
- Detailed instructions for how to construct beautiful rafters, something not commonly offered in a plan package.
This plan set does not include electrical and plumbing diagrams, appliance specifications, and interior sections to show cabinetry details and counter heights. Why not? Because we encourage you to install tiny house systems, storage and features that will fit your unique needs, not someone else’s. Photos of the interior serve as examples of what’s possible, but the sky’s the limit!
Returns and Conditions of Sale
Please note that all sales are final on digital products and returns are not available. Because, let’s be honest, there’s really no such thing as “returning” a digital product. We offer quality products at a great price, and we think you’ll be happy with them. If you have specific questions or concerns about a product before purchasing, just contact us and we’ll do our best to answer so you know exactly what you’re getting. View the Terms and Conditions tab for the complete terms and conditions of this plan set.
Terms and Conditions for Shelter Wise and Portland Alternative Dwellings Tiny House Plans
By purchasing these plans, you understand and agree to the following:
This design and plan is intended only for competent and knowledgeable builders. These plans assume general knowledge and skills, including but not limited to roofing, electrical, plumbing, and framing. These plans have not been approved by an architect or an engineer. If you are not an experienced builder, we recommend consulting with a licensed contractor prior to attempting to build a house from these plans. Contact your local building code officials to ensure you comply with local codes.
Any person or entity (hereinafter, “Builder”) engaging in the construction of a tiny house using the design of Shelter Wise, LLC or Portland Alternative Dwellings, LLC assumes the entire responsibility and liability for and agrees to hold Shelter Wise, LLC and Portland Alternative Dwellings, LLC harmless from any and all damage or injury of any kind or nature whatsoever to all persons, whether employees of Builder or otherwise, and to all property (including loss of use of such property) caused by, resulting from, arising out of, or occurring in connection with construction related to or based upon the construction design, plan, instructions, or other communication.
In other words: YOU THE BUILDER ASSUME ALL RISK AND RESPONSIBILITY IN THE BUILDING OF A TINY HOUSE FROM THESE PLANS.
Plans
All text and designs (“plan material”) in Shelter Wise, LLC’s or Portland Alternative Dwellings, LLC’s publications are copyright protected. Such material is intended to be used by individuals to construct a single tiny house. To build more than one house from this set of plans, you must purchase a new plan set for each subsequent home built.
If you are a professional tiny house builder, please contact us to inquire about Builder’s Volume Licensing for this tiny house plan set.
Intellectual Property
Shelter Wise and Portland Alternative Dwellings retain all rights to the intellectual property of the plan material. No rights in the intellectual property are transferred to the purchaser. Purchaser shall not remove any copyright or proprietary notices in or on the plan material.
Media
Shelter Wise’s and Portland Alternative Dwellings’ designs are copyrighted. Any media coverage containing photos, plans, depictions, in-process projects or finished homes shared on social media, print, news, blogs, broadcast, etc, shall be expressly credited to Shelter Wise as the design source for each and every use or reproduction. Examples of proper credit include but are not limited to: including Shelter Wise and the name of the house, crediting www.http://shelterwisellc.com, #shelterwise, etc.
Restrictions
The reproduction, distribution, sale, or any other transfer of the plan to any third party is prohibited, except that up to 2 copies may be made and distributed to contractors working on the construction of your tiny house. All copies made for such purpose must be destroyed at completion of construction.
Returns
All sales of digital products are final and returns are not available.
Commercial Use
The use of the plan for any commercial purpose is strictly prohibited. Commercial use includes, but is not limited to, construction of more than one tiny house per plan purchased, re-sale of more than one tiny house, the renting of two or more tiny houses per plan purchased, or the reselling of plan materials in whole or in part.
Modification
Shelter Wise, LLC or Portland Alternative Dwellings, LLC retains ownership of the intellectual property of the plan materials regardless of any customization, modification or alteration of the plan by a purchaser or builder.
Governing Law
Any matters arising out of or related to the plan materials shall be governed by Oregon law.

