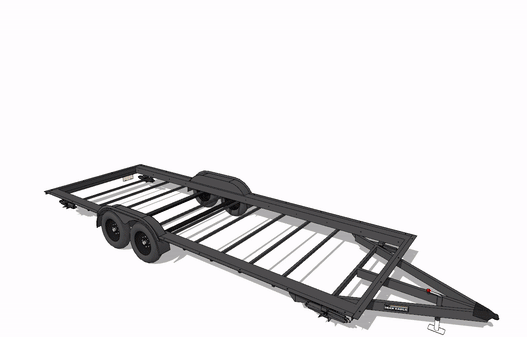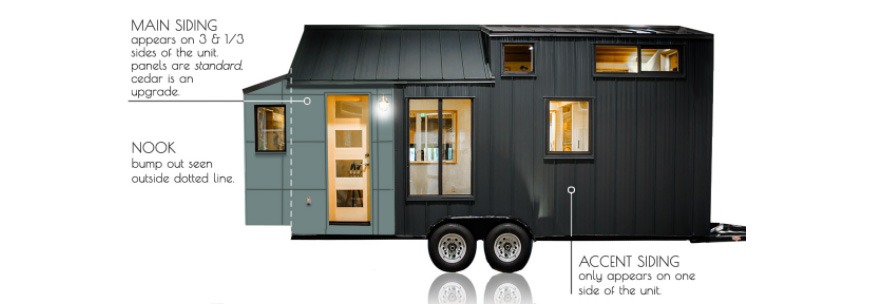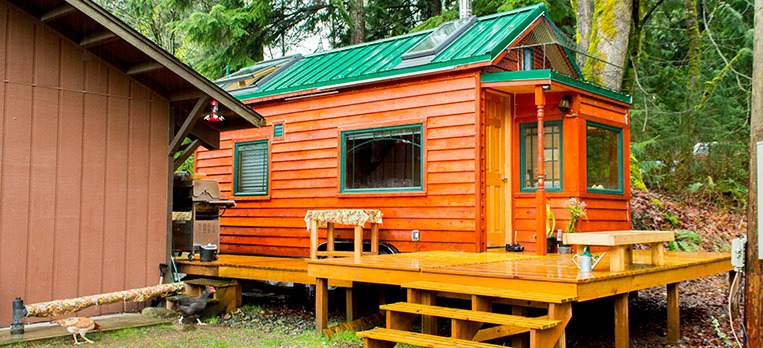
It’s both hard and fun to design a tiny house on wheels. You have Department of Transportation requirements for height and width, limited square footage, and you’re trying to accommodate key functions, systems, possessions… and trying to make it all multi-purpose and flexible over time.
It’s a lot to handle! That’s why we sell tiny house building plans that were designed for real clients and were already built in the real world. Many people don’t want to start from scratch, especially on the soundness of the structure itself, like wall and roof framing, insulation and weatherproofing.
This post walks through multiple ways to design a tiny house on wheels: simple ways to visualize your options, how to alter an existing design, or how to start totally from scratch. Whether you’ve got five minutes or five months to explore some options – we’ve got tips for you!
How to Visualize Your Options in a Customizable Tiny House Design

Just like painting a room can make a world of difference in how well you like it, you’d be surprised at how different one tiny house design can look when you just make different aesthetic choices. You can go from “cabin” to “modern” in a heartbeat – just change out pine paneling for a solid color. When you’re first noticing what you like and what you don’t in other tiny houses, it’s hard to see past the colors and finishes that either dominate the space or make it “pop.”
We found a simple, fun and useful tool to see how different finishes and hardware can make one design look unique and custom. TruForm Tiny builds customized tiny houses from a couple basic designs. They have a super easy online tool to walk you through a series of basic material, hardware and layout options, see what they look like, and even see the costs associated with those choices. If you only have five minutes to explore your tiny house design options, I can’t think of a better way to spend them. Check out their “design yours” environment here.
How to Alter an Existing Design for a Tiny House

People often ask us about making certain types of design tweaks to our tiny house plan sets – such as extending or shortening the design. Changes like this aren’t actually that hard, but it can be intimidating for novice builders to go “off script” and alter an existing design. And since most of our plans are PDF only, these changes either require a lot of hand-redrawing of the plans, or some confident “winging it” as you build.
But one of our most popular sets of tiny house plans – the Cider Box Tiny House – now also comes with a super helpful, editable SketchUp model option! Jake from Tiny Nest Project is a SketchUp wizard, and worked with Shelter Wise, the Cider Box’s original designer and builder, to make this model that compliments the PDF plans. Jake made an incredible video to show off the Cider Box SketchUp model as a way to explain the power and utility of SketchUp as a tool in general, which you’ve really just got to watch as an educational exercise:
In it, he demonstrates:
- Making very simple changes to finishes that completely change the look and feel of the design – it’s like the TruForm Tiny tool on serious steroids!
- How to alter or completely clear out the interior walls, stairs and existing layout features in the Cider Box to customize the inside. This is a great, useful way to keep the exterior structure safe and sound, but get a totally custom interior that works for you.
- How to remove external finishes and sheathing to see and understand the framing underneath, and make structural alterations like moving windows.
Even if you’re not interested in the Cider Box design specifically, I highly, highly recommend watching Jake’s video to see how you can make minor and significant alterations to a design in a 3-D modeled format. If you only have 20 minutes to devote to understanding how to make a customized tiny house design all your own, watch this video.
How to Design a Tiny House on Wheels from Scratch
If you really want to start from the ground up (or, okay, trailer up) on your tiny house design, there are a number of ways to start. The Morrisons at Tiny House Build have a detailed, techy guide to drawing your first tiny house floor plan that serious designers should consider. And Michael at Tiny House Design has a fun option for the hands-on types out there: 3-D printed scale model parts for tiny homes on wheels!
But if you really want to design a tiny house on wheels from scratch, digital 3-D modeling is pretty hard to beat. And if you want to start from the trailer, Jake at Tiny Nest has you covered here as well.
We met Jake in part because he worked with our friend Rob at Iron Eagle Trailers to make 3-D modeled versions of every length of Iron Eagle PAD Series Trailer – the trailers Dee from PAD and Derin at Shelter Wise helped design! Jake offers all these SketchUp models on his site for free, so you can get rolling on your design!
The only tricky part is actually learning to use SketchUp enough to make use of them… and then to complete an entire design for a tiny house. For just $30, Jake’s SketchUp Tutorial teaches you how to use the product just like he does to work with his Iron Eagle models, the Cider Box models, and more. Can you try and learn SketchUp for free on the internet? Sure, but Jake’s tutorial is specific to tiny houses on wheels, and teaches you exactly how to use his other extremely useful models. All SketchUp files and file-creators are not created equal, and people use the program really differently. We recommend Jake’s tutorial and models because he’s super organized, a great communicator, and works with the same trailer base that our Cider Box Tiny House, Hikari Box Tiny House and Bunk Box Tiny House all do.
Check out TinyNestProject.com for all of Jake’s great SketchUp resources: the free Iron Eagle Trailer Models, Jake’s SketchUp Tutorial, and the 3-D modeled plans for his own tiny house!
Build Your Confidence to Build Tiny!
The sky’s the limit when it comes to designing your own tiny house. You can let a designer or builder do all of it for you – and that’s okay! Or you can take an active role and customize a design – plenty of people choose both paths.
And some brave folks go all the way, and design their house from scratch. If that’s something that interests you, there’s almost nothing more powerful and satisfying than designing the home you live in. And the cool thing about getting truly involved with your design is that it actually increases your confidence that you can get out there and build it.
SketchUp is a powerful planning and design tool, giving you confidence in your design and ability to construct it. Our friend Candice who built her tiny house with zero construction experience learned to design a tiny house on wheels first in SketchUp was exactly what gave her the confidence that she could do it. She could see how each and every piece fit together in the 3-D model, so she knew how they’d all fit together in real life – the only difference was “adding screws.”

Or as Jake says, “You can do a virtual build and really visualize every step of the process, and how everything is going to fit together, and how you plan to make it happen…It’s great to be able to experiment, make mistakes, and just undo them, with no harm done.” Anyone who’s been out there swinging hammers in real life knows just how nice a mistake-free environment is!
The more involved you get in your own design, the greater the pay-off will be down the line. Whether you’re more confident building or just happier with a builder-built home that really reflects and serves your life, you’ll reap the benefits.

Comments are closed.