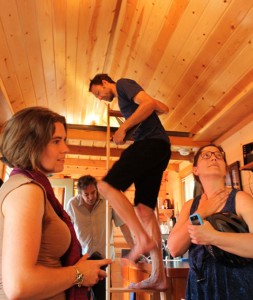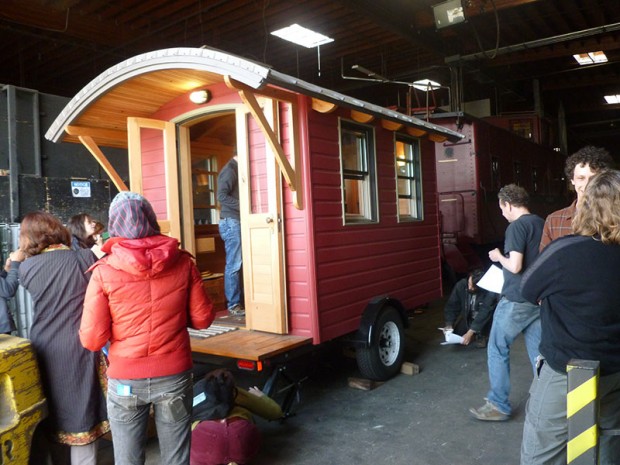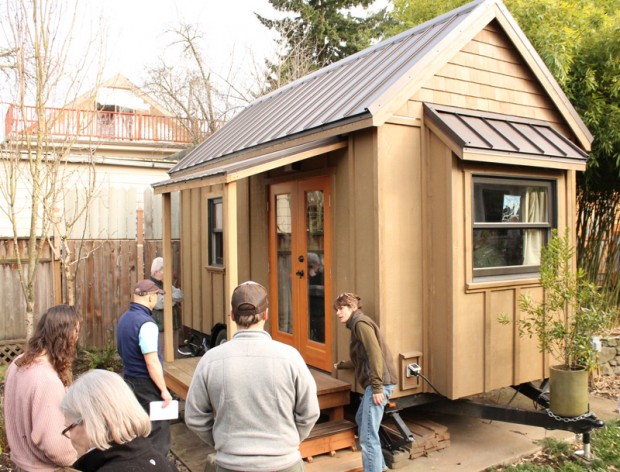While tiny houses are getting more and more coverage in the media, it’s still difficult to find an opportunity to go inside and tour one. This is a shame, because like any space, you’ve got to be inside it to really know what it’s like. A picture is worth a thousand words, but an experience is priceless.
When we surveyed our customers and fans, they said one of the main things they want in a tiny house workshop is to get inside a real tiny house. We’ve always offered this as a part of our weekend workshop, right along with tiny house design and construction instruction. Because just standing around “oooh”ing and “ahh”ing is fun, but having a little guidance while you explore will help you maximize your visit.
If you’re seriously considering building a tiny house, really seeing one means looking for the details that are easy to miss when you’re busy feeling excited just to finally be there. Here’s how we recommend doing it right, whether you’re attending one of our workshops or not.
Step One: See a Tiny House

We’ve all seen tiny houses, right? We’ve seen the photos, or the movie, or the TV show. We know the drill. But wait, how tall is that guy ducking under the rafter? Does the ladder feel scary to climb back down? Does the bathroom door close snugly? I mean, it looks so close to the whole rest of the house…
These are questions you can’t answer with a photograph. You’ve got to stand under the rafters, climb up and down the ladder, and latch the bathroom door yourself. It’s still relatively difficult to get inside a tiny house, but it’s very important if you’re planning on building or moving into one.
They’re almost like snowflakes – they have a similar shape, but with incredible variation and variety in the details – so a close study of how you feel standing inside one will help guide the direction for your own design. And this sounds simple, but take notes! Jot down what you think or feel, and sketch out or snap photos of things you want to remember.
Step Two: Really See a Tiny House
If you’re lucky enough to get inside one, how do move past just thinking, “Wow!” and start seeing it with the eye of a builder and designer? With a little guidance, you’ll be looking a tiny houses in a totally different way. The purpose of the guidance is to make sure you look for the details that you will need to recreate, or maybe purposefully alter, later on. It’s the difference between walking by the Mona Lisa and thinking, “Cool painting”, and taking the guided tour where you learn the subtleties of the piece, and information that helps you understand a lot of other paintings better too.
First, it’s important to notice your own experience in the space – does it feel cramped or roomy? Do the finishes and colors make it look busy or calm? Next, dig into the structural considerations, particularly those specific to a home on wheels. What kind of tires are on the trailer, and how many are there? Can you see any gaps in the flashing or how it’s secured? If you’ve never built a house before, let alone a house on a trailer, it’s easy to miss the finer points of design and construction that are critical for DIY builders to understand.

If you have the opportunity to talk with the designer or builder of the space, you get additional context about why they designed and built it the way they did. This is super helpful, because it helps you differentiate between what you need to do correctly, and what you can choose to do differently. Some aspects of a tiny house are necessary for safety, but many decisions can be totally customized to fit you and your needs, wants, and aspirations. For instance, you probably don’t want to reinvent how the house is secured to the trailer, but you may find you need to build the loft a bit higher up, because the designer is 5’6″ inches tall, and you’re 6’5″.
Finding Guidance
Check out our next tiny house weekend workshop, where we’ll talk about all that stuff and more. We’ll send you on a scavenger hunt in and around a tiny house, looking for details we don’t want you to overlook. We’ll ask you to unravel the mystery of tension-ties, bolts, hurricane clips and shear panels – all necessary to handle the bumps, gyrations and pounding winds that are a part of road travel. We’ll set you loose to examine how the house is constructed to stand up to penetrating rain and snow, and day-to-day kitchen duty. This isn’t a hypothetical slide show. It’s the real deal.
If a workshop isn’t in the cards for you right now, look for other opportunities: find a tiny home on Airbnb, or spend the night at Caravan, the world’s first tiny house hotel. Or beg your nearest tiny house owner to let you come by, and have them point out what’s interesting or notable to them. Try bringing a list of terms or systems you keep seeing on the internet and don’t really understand, and ask them to point them out.
Getting inside a tiny house, at last, is a great opportunity, and a pivotal moment some. Make the most of it! When you’re scratching your head trying to remember why you loved the way the cabinets opened in that house you saw two years ago, you’ll be glad you did.

